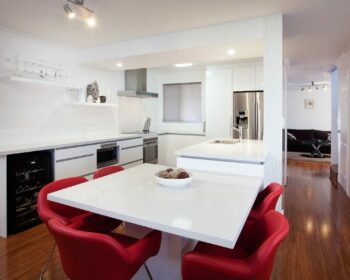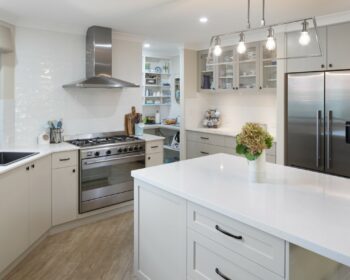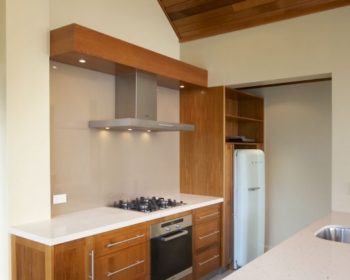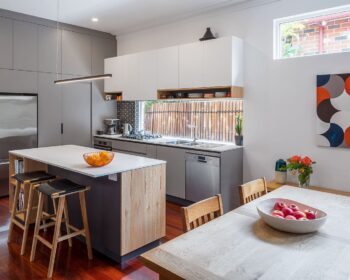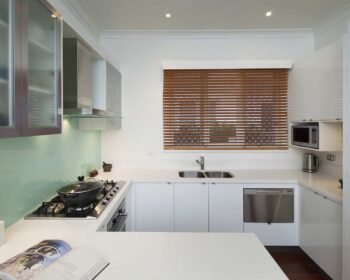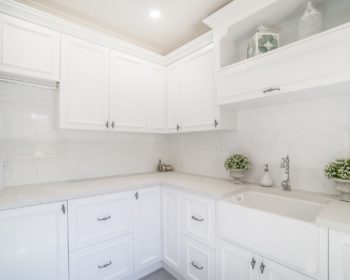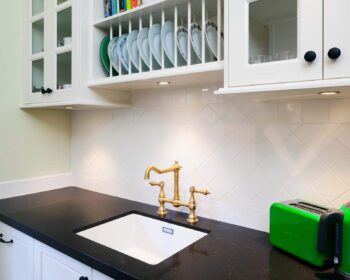Small Kitchen Renovations in Perth
Navigating a small kitchen space can be challenging, whether it be limited bench space, too few cupboards, and nowhere to store your small appliances, let alone the larger ones. It might seem that the only advantage of having a small kitchen is less cleaning.
However, with smart design choices and innovative solutions, even the smallest kitchen can be transformed into a functional and stylish space. Our expert team at Renovation Capital is dedicated to maximising every centimetre, ensuring that your compact kitchen is both practical and aesthetically pleasing. Specialising in small kitchen renovations in Perth, we offer creative solutions that make the most of your space’s potential.
Innovative Storage Solution With Small Kitchen Renovations
In any small kitchen, creativity is key to overcoming space constraints. At Renovation Capital, we specialise in developing inventive storage solutions to make every inch of your kitchen work for you.
From custom pull-out pantries and corner drawers to overhead shelving, our designs ensure that all your kitchen essentials have their place. By focusing on efficient use of space, we turn your small kitchen into an organised haven that’s both welcoming and functional. Discover how our expertise in small kitchen renovations in Perth can transform your compact kitchen into a well-ordered, stylish environment. For more information, call our team of specialists today!

